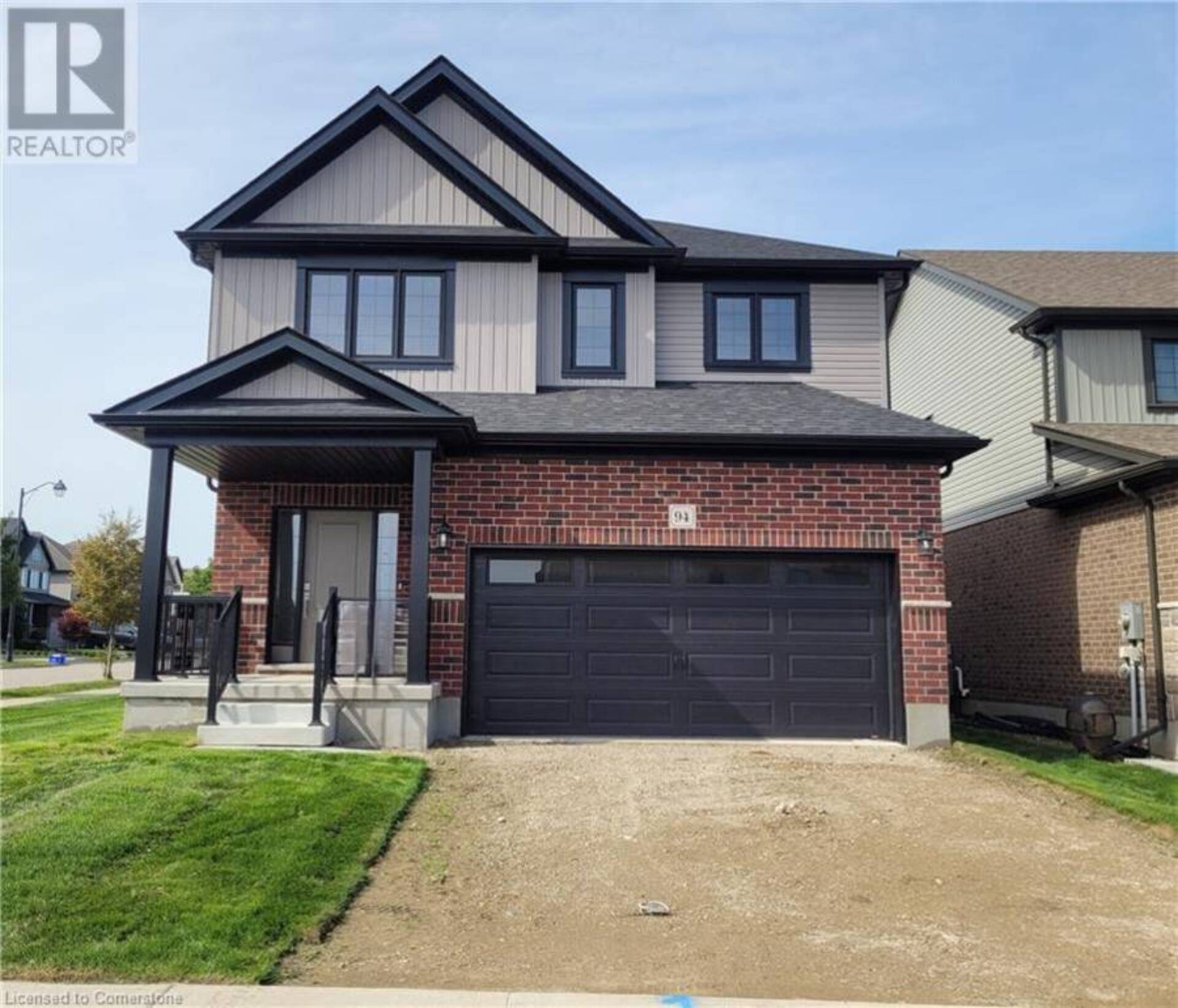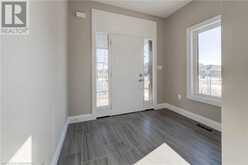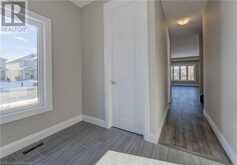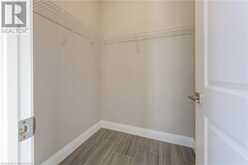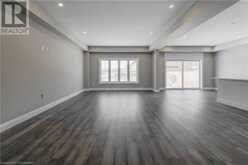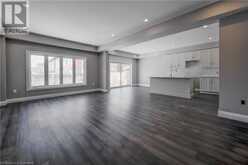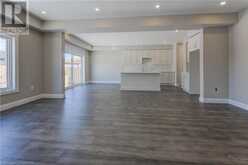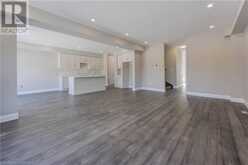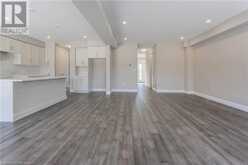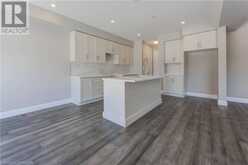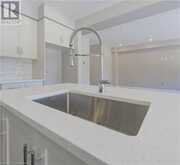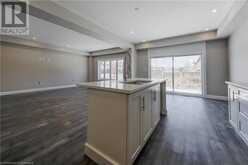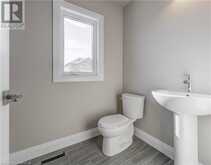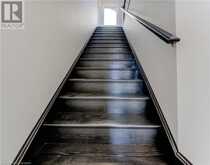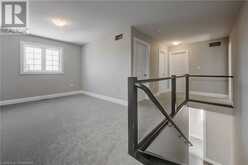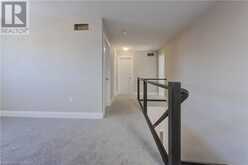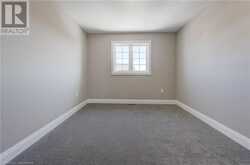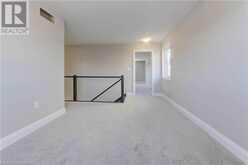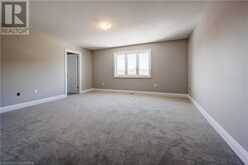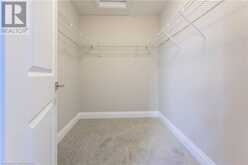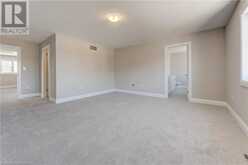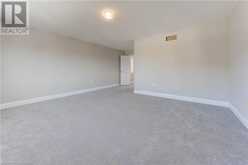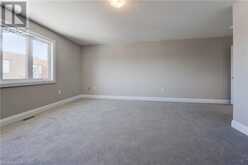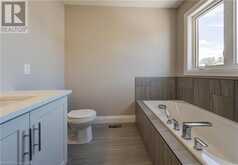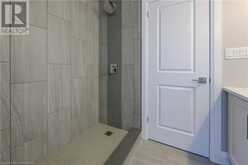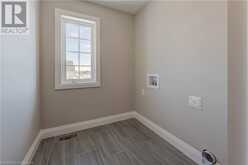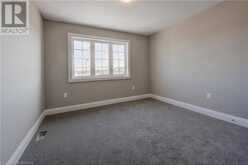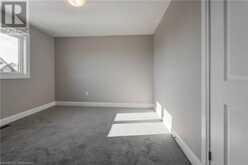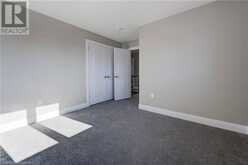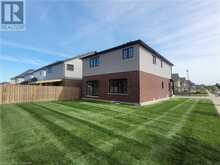94 ISAAC Street, Elmira, Ontario
$1,049,900
- 3 Beds
- 3 Baths
- 2,155 Square Feet
Welcome home to Country Club Estates! BRAND NEW and ready for quick possession! Built by Claysam Homes, this open concept Two storey home backing on to Riverside school offers 9' ceilings with 8' interior doors on the main floor and quartz countertop for the kitchen. Upstairs features a loft area, spacious Master bedroom with large walk in closet and luxury Ensuite. This home has many upgrades included such as hardwood flooring throughout the main floor, upgraded ceramic tile in bathrooms and laundry, kitchen island with breakfast bar and furniture base detail, oak stained stairs with rod iron spindles to the second floor, custom glass swing door in ensuite bath, and so many more! Interior features and finishes selected by Award winning interior designer Arris Interiors. Contact us today to arrange your personal appointment to tour this home before this opportunity is gone. Limited time promotion - Builders stainless steel Kitchen appliance package included! (id:23309)
- Listing ID: 40656738
- Property Type: Single Family
Schedule a Tour
Schedule Private Tour
Chloe Trapp would happily provide a private viewing if you would like to schedule a tour.
Match your Lifestyle with your Home
Contact Chloe Trapp, who specializes in Elmira real estate, on how to match your lifestyle with your ideal home.
Get Started Now
Lifestyle Matchmaker
Let Chloe Trapp find a property to match your lifestyle.
Listing provided by Peak Realty EB Real Estate
MLS®, REALTOR®, and the associated logos are trademarks of the Canadian Real Estate Association.
This REALTOR.ca listing content is owned and licensed by REALTOR® members of the Canadian Real Estate Association. This property for sale is located at 94 ISAAC Street in Elmira Ontario. It was last modified on October 2nd, 2024. Contact Chloe Trapp to schedule a viewing or to discover other Elmira properties for sale.

