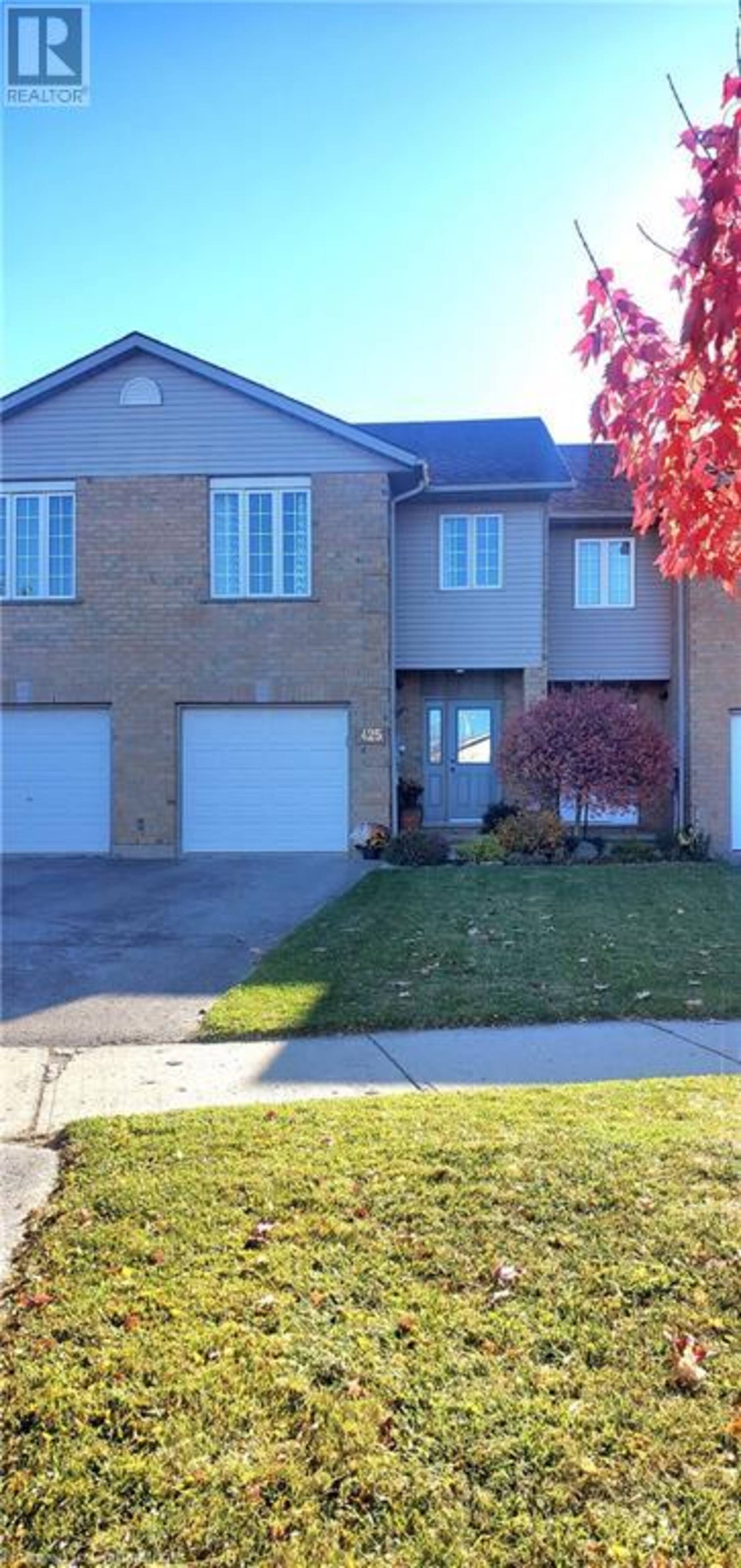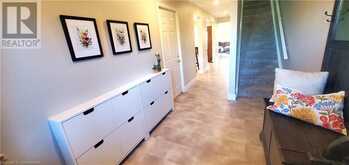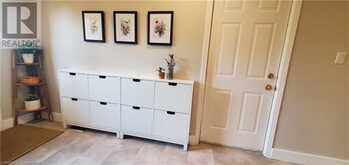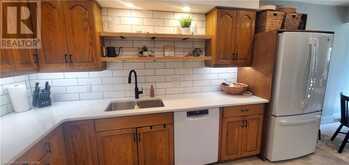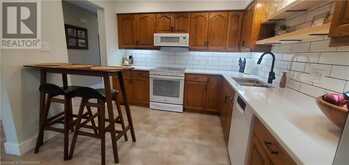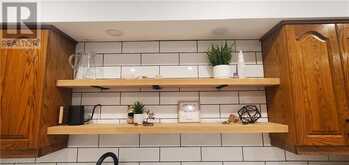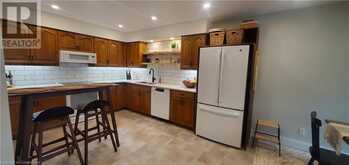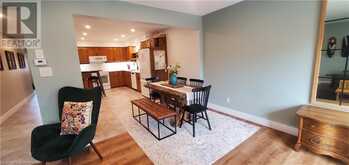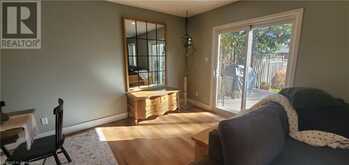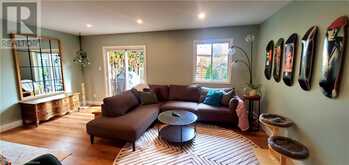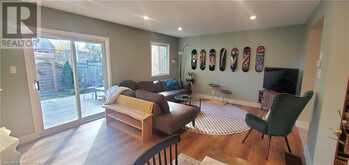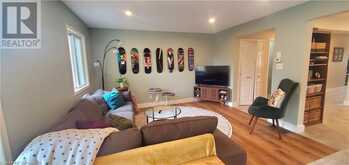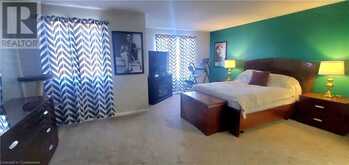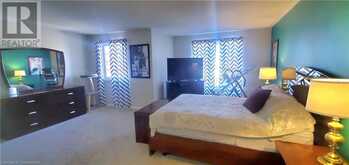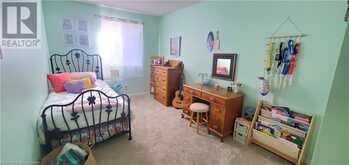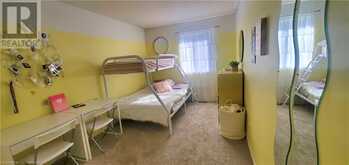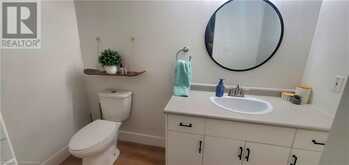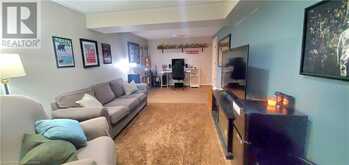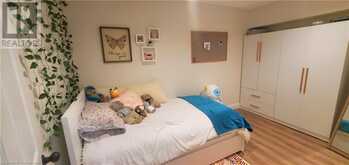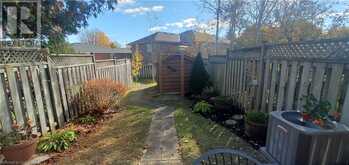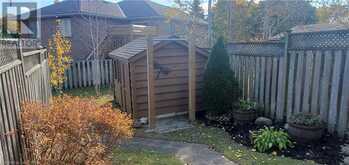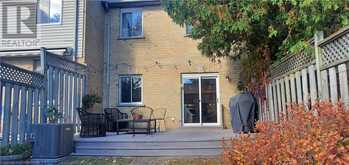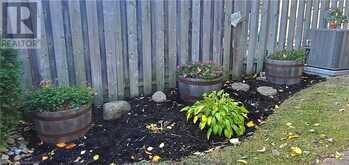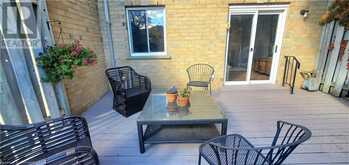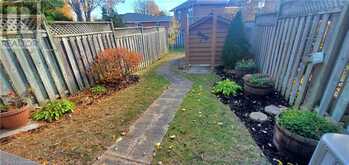425 GREENWOOD Drive, Stratford, Ontario
$599,000
- 3 Beds
- 3 Baths
- 2,267 Square Feet
You will be so impressed with this spacious 3 bedroom 2 storey family friendly townhome in this super convenient location near the community Recreation centre in the North -West nieighbourhood of Stratford! Many updates throughout including a bright open concept main floor layout with newer kitchen, pantry closet, and a patio door leading to a private relaxing deck overlooking a lovely back garden. Upstairs, you will find an oversized primary bedroom with its own ensuite bathroom and walk in closet, a handy separate laundry room, 2 other spacious bedrooms and a 4 pc bathroom. Plenty of space for the whole family in the finished basement with the rec room, an extra den and 2 pc powder room. New furnace and central air conditioning, newer luxury vinyl flooring on the main floor, newer drywall and insulation on the main floor and newer ceiling potlights. A must to see! Move in condition! (id:23309)
Open house this Sat, Nov 2nd from 10:30 AM to 12:00 PM.
- Listing ID: 40669124
- Property Type: Single Family
Schedule a Tour
Schedule Private Tour
Chloe Trapp would happily provide a private viewing if you would like to schedule a tour.
Match your Lifestyle with your Home
Contact Chloe Trapp, who specializes in Stratford real estate, on how to match your lifestyle with your ideal home.
Get Started Now
Lifestyle Matchmaker
Let Chloe Trapp find a property to match your lifestyle.
Listing provided by ONE PERCENT REALTY LTD.
MLS®, REALTOR®, and the associated logos are trademarks of the Canadian Real Estate Association.
This REALTOR.ca listing content is owned and licensed by REALTOR® members of the Canadian Real Estate Association. This property for sale is located at 425 GREENWOOD Drive in Stratford Ontario. It was last modified on October 25th, 2024. Contact Chloe Trapp to schedule a viewing or to discover other Stratford homes for sale.

