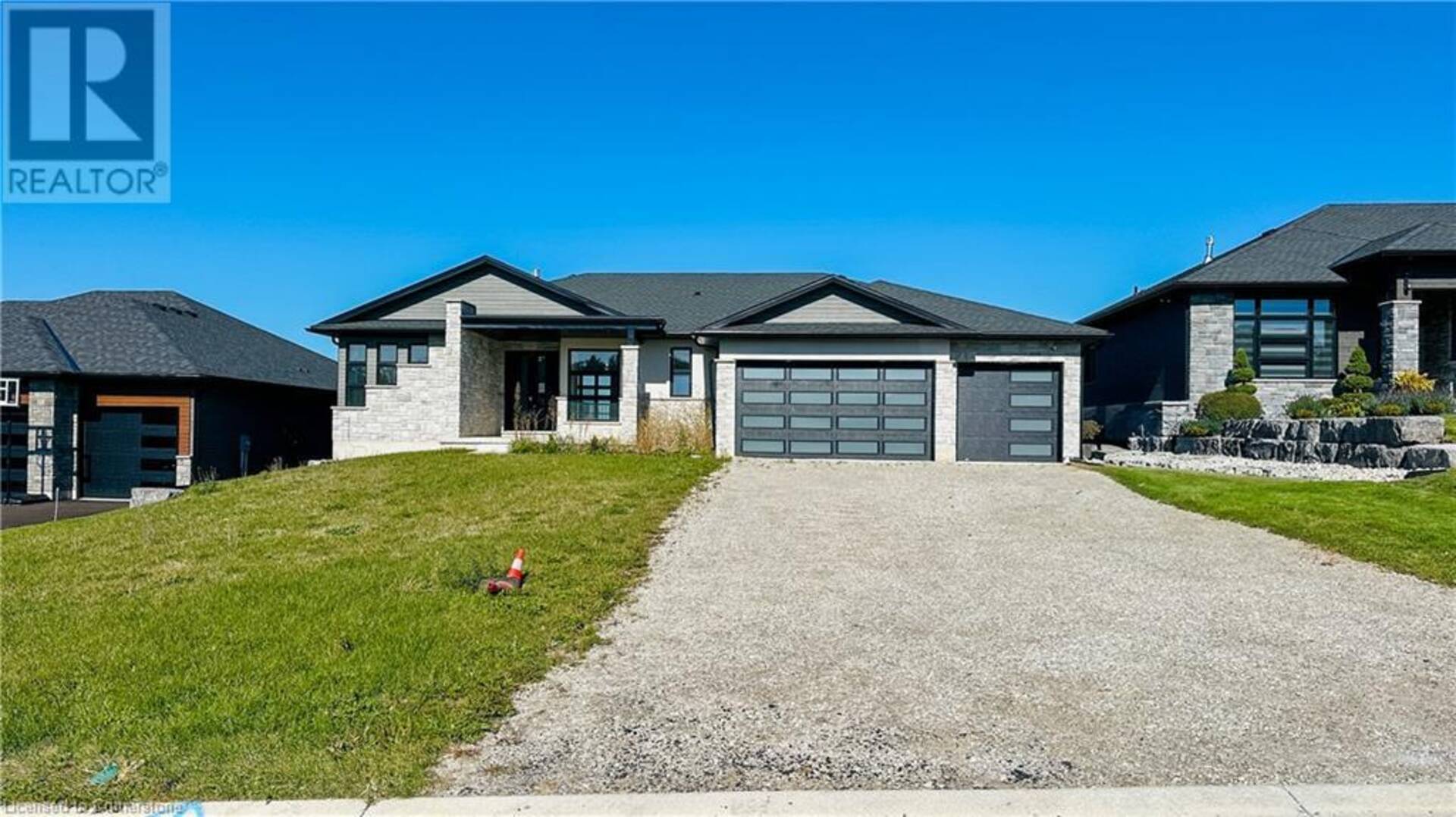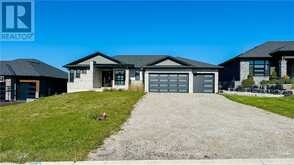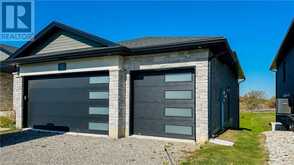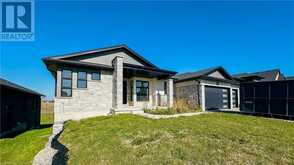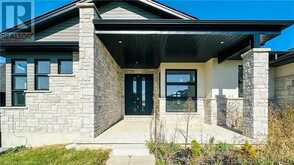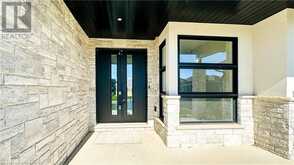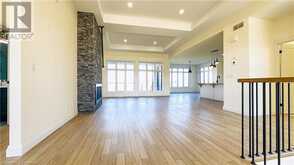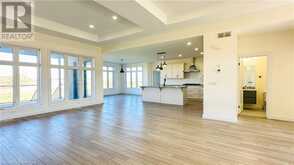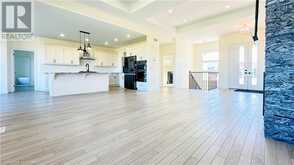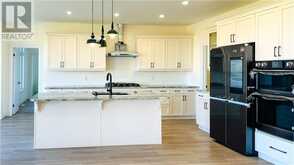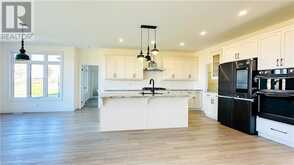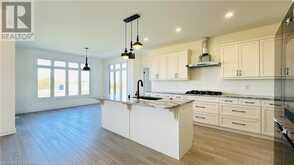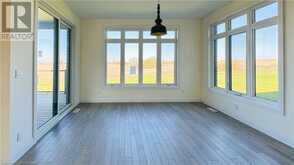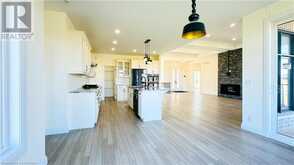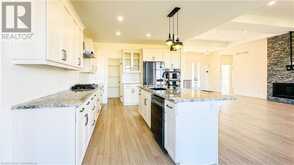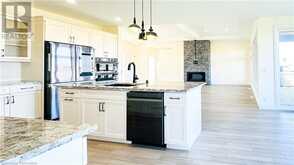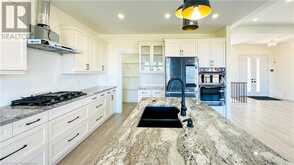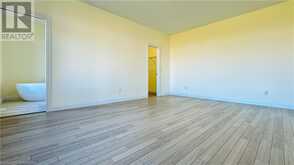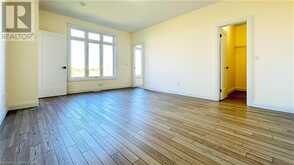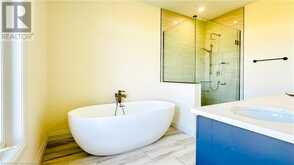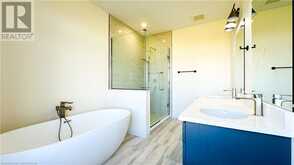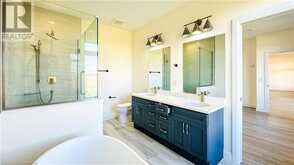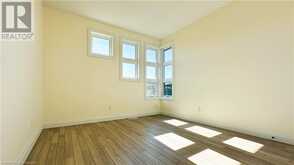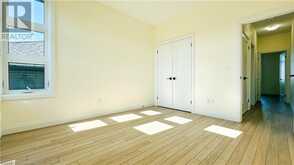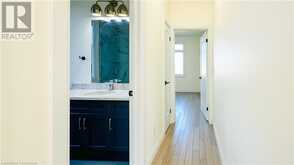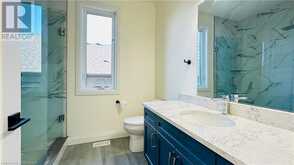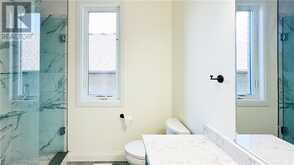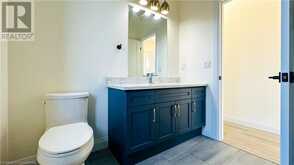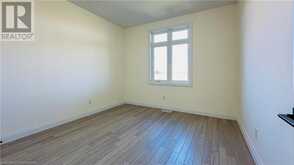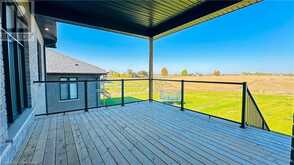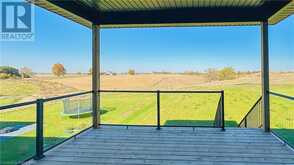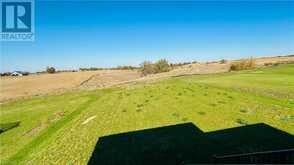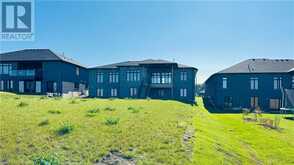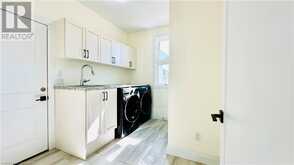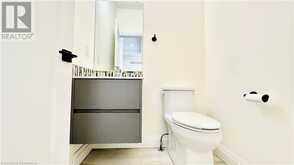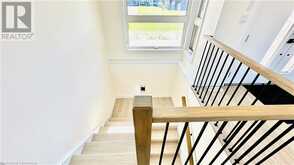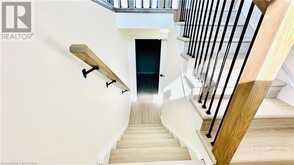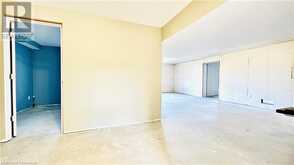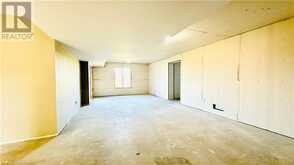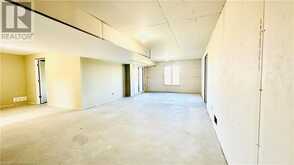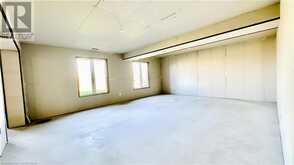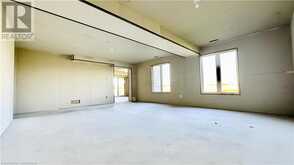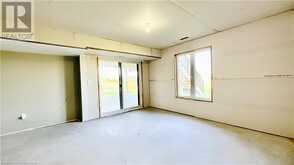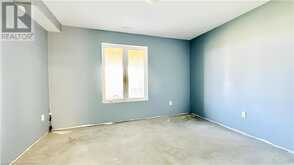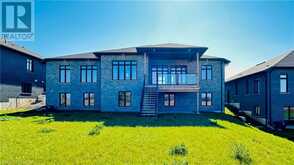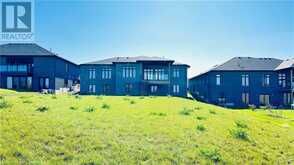12 HUDSON Drive, Brantford, Ontario
$1,500,999
- 6 Beds
- 4 Baths
- 2,003 Square Feet
Welcome to 12 Hudson Drive, an exceptional custom-built home in Brantford offering over 4,000 sq ft of luxurious living space with top-to-bottom professional upgrades. This stunning property features 3 spacious bedrooms on the main floor, including a primary suite with a large walk-in closet and 5-piece ensuite, thoughtfully situated away from the other bedrooms for privacy. The upgraded kitchen boasts built-in oven and microwave, and elegant engineered hardwood floors throughout. The walk-out basement, with 75% of the work completed, offers an in-law suite, 3 additional bedrooms, and ample living space. Enjoy a covered deck with scenic views, a 3-car garage, and driveway parking for 6 cars. Conveniently located near schools, Brant Park, shopping, and easy access to Hwy 403, this home is perfect for families seeking a blend of comfort and style. (id:23309)
- Listing ID: 40668314
- Property Type: Single Family
- Year Built: 2022
Schedule a Tour
Schedule Private Tour
Chloe Trapp would happily provide a private viewing if you would like to schedule a tour.
Match your Lifestyle with your Home
Contact Chloe Trapp, who specializes in Brantford real estate, on how to match your lifestyle with your ideal home.
Get Started Now
Lifestyle Matchmaker
Let Chloe Trapp find a property to match your lifestyle.
Listing provided by EXP REALTY
MLS®, REALTOR®, and the associated logos are trademarks of the Canadian Real Estate Association.
This REALTOR.ca listing content is owned and licensed by REALTOR® members of the Canadian Real Estate Association. This property for sale is located at 12 HUDSON Drive in Brantford Ontario. It was last modified on October 24th, 2024. Contact Chloe Trapp to schedule a viewing or to discover other Brantford homes for sale.

