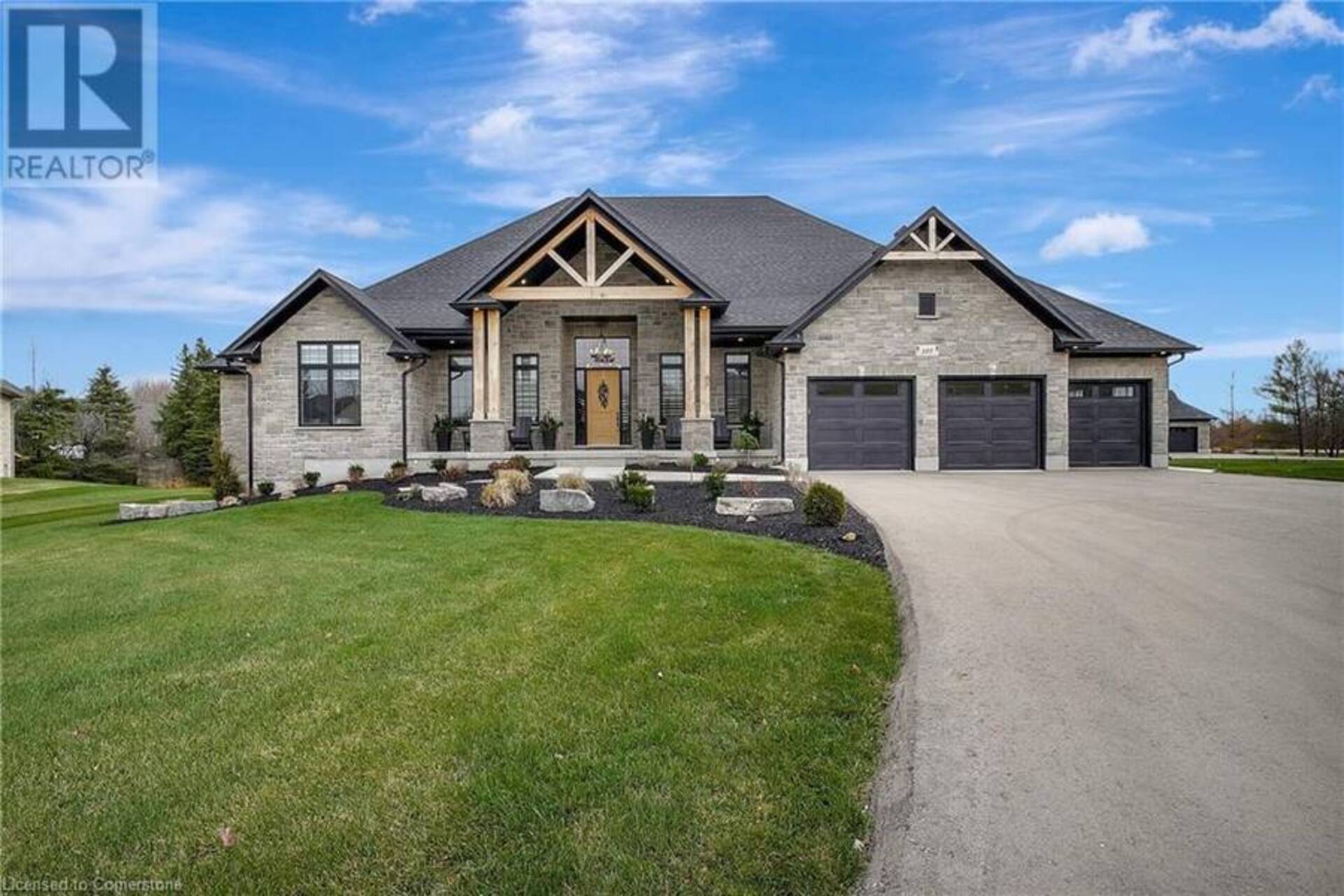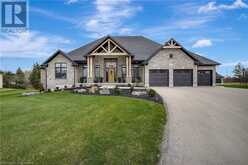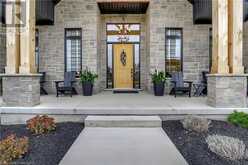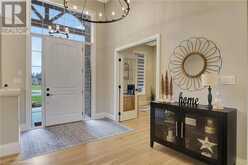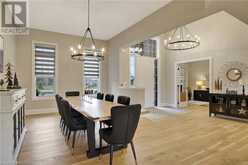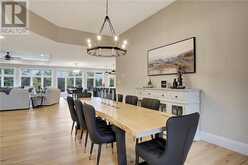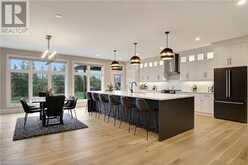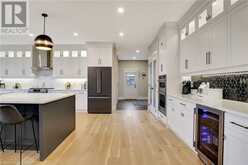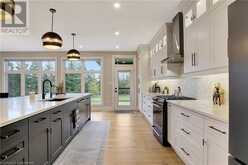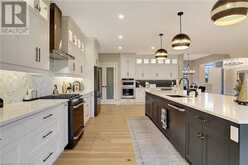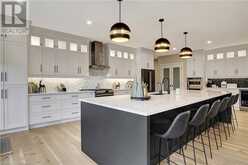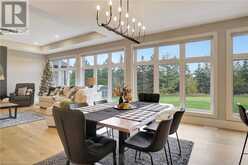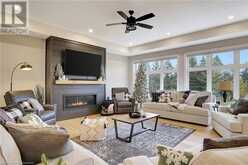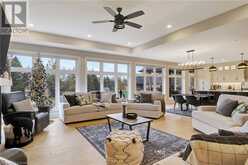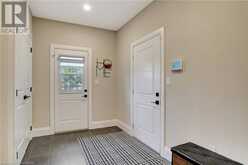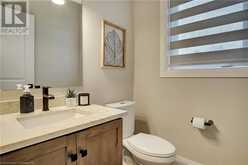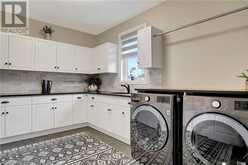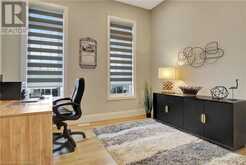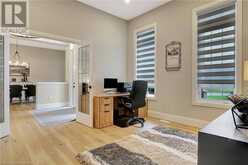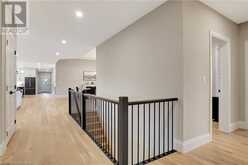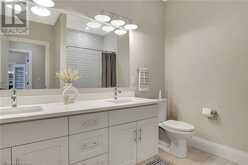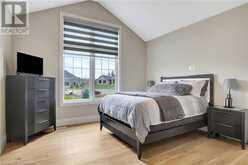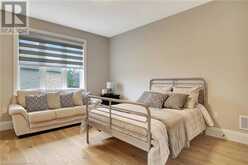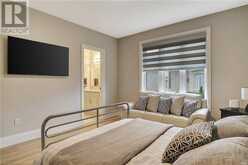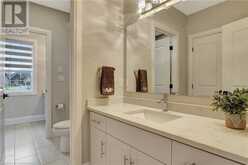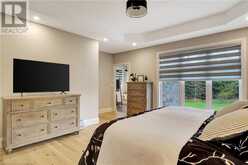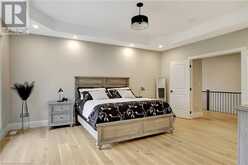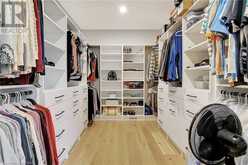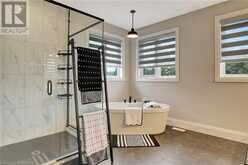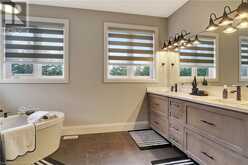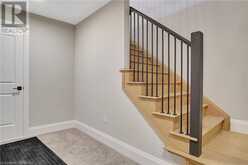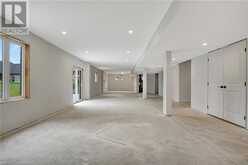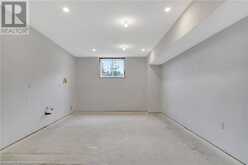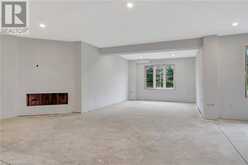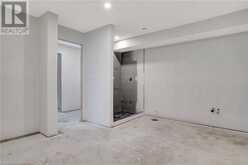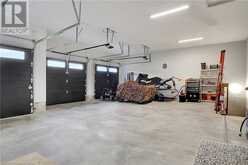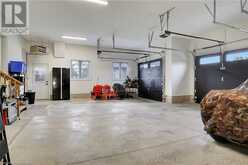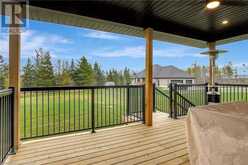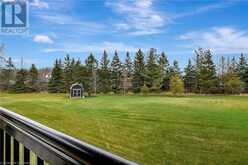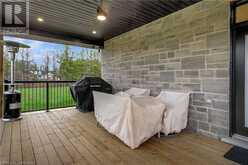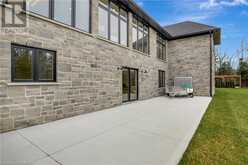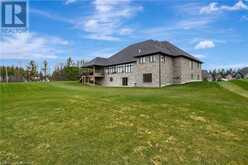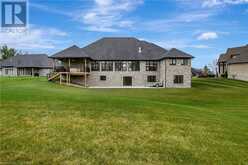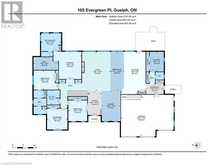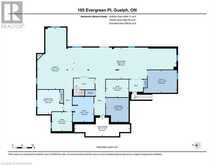105 EVERGREEN Place, Ariss, Ontario
$2,475,000
- 5 Beds
- 5 Baths
- 3,692 Square Feet
Modern, contemporary farmhouse “bungalow” style home on estate size lot 1.28 acres. This is your dream home ideally situated 15 min away from Guelph, 20 min to Hwy. 401 or Waterloo! Cozy and refined luxurious interior design ideas, the modern farmhouse style combines, rustic charm with contemporary touches & feel, creating a cozy yet sophisticated interior design trend that has become a favourite among homeowners. The simplicity and functionality of modern decor from rustic wood finishes to neutral color pallets. Incorporating an expansive exterior front porch with pine timber beams, interior w/reclaimed, barnboard wood mantel with shiplap accent fireplace done in matte iron ore finish, stunning white kitchen w/incredible 13ft quartz island, marble backsplash & high-end café line black matte finish appliances. Wide open great room, it’s classic with making elevated refined designs comfortable. Wide plank white oak flooring throughout. The colours chosen are warm, neutrals like gray, white and natural, earthy tones provide elegance. Clean lines, wall of windows in great room & kitchen really enjoy the perfect serene view of mature, lush evergreen trees. Features include: main floor is just under 3700 ft.² featuring 3 large bedrooms, 4bathrooms, and main floor office! (or 4th bedrm) luxurious en-suite spa, large walk-in closet w/organizer. extensive and abundant storage space, large closets all w/built-ins, laundry rm black leather granite. Heated, triple car garage w/stairs to access basement, driveway for 10 cars. Full walkout, semi-finished basement w/ 3,970sqft ready for your personal design features, this basement space only needs flooring and trim, walls are sanded & primed and ready for paint, rough-in electrical fireplace & plumbing, & electrical for full wet bar/kitchen, ceiling, pot lights, just waiting for final finishing & it’s ready to enjoy! Wiring is roughed-in for hot tub and inground swimming pool. Ideal multi-generational living. (id:23309)
- Listing ID: 40680738
- Property Type: Single Family
- Year Built: 2023
Schedule a Tour
Schedule Private Tour
Chloe Trapp would happily provide a private viewing if you would like to schedule a tour.
Match your Lifestyle with your Home
Contact Chloe Trapp, who specializes in Ariss real estate, on how to match your lifestyle with your ideal home.
Get Started Now
Lifestyle Matchmaker
Let Chloe Trapp find a property to match your lifestyle.
Listing provided by RE/MAX TWIN CITY REALTY INC.
MLS®, REALTOR®, and the associated logos are trademarks of the Canadian Real Estate Association.
This REALTOR.ca listing content is owned and licensed by REALTOR® members of the Canadian Real Estate Association. This property for sale is located at 105 EVERGREEN Place in Ariss Ontario. It was last modified on November 26th, 2024. Contact Chloe Trapp to schedule a viewing or to discover other Ariss properties for sale.

